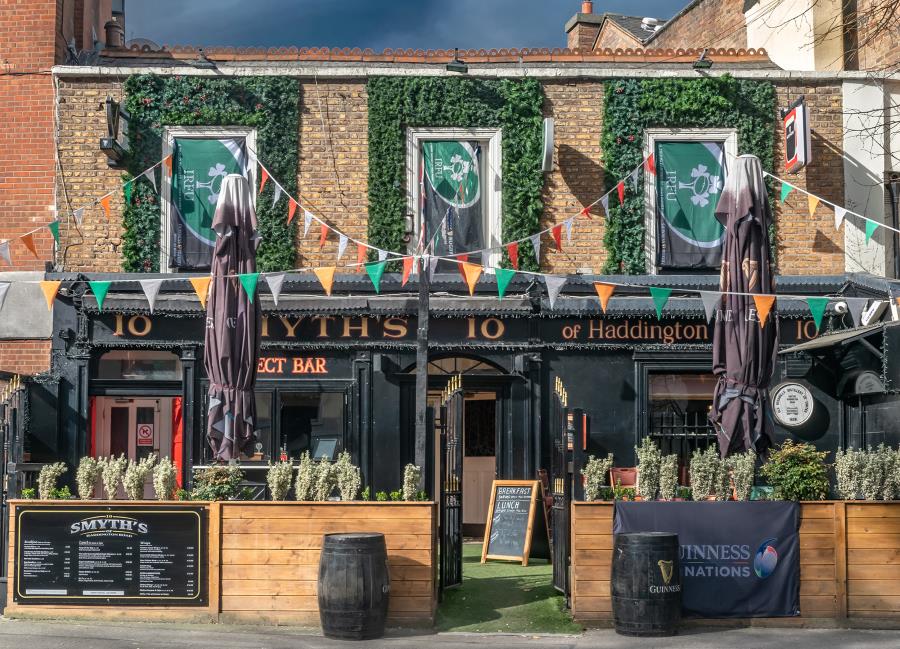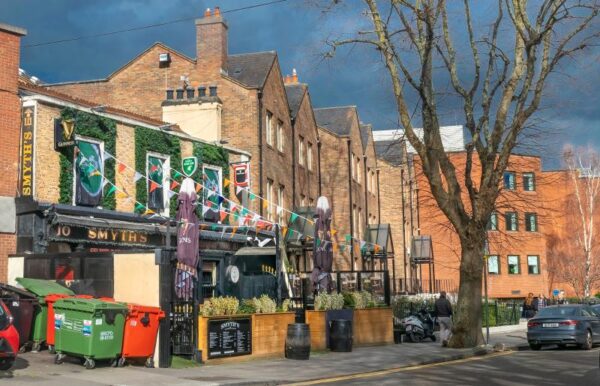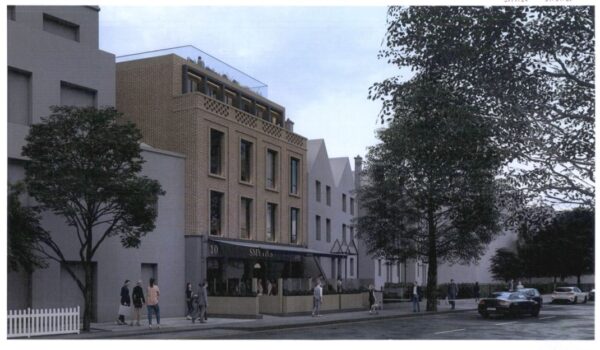By Dylan Tighe

Well-known Dublin 4 pub, Smyth’s of Haddington Road, is to be fully demolished and rebuilt following the granting of planning permission by Dublin City Council. The pub’s website describes it as “one of Dublin’s great pubs” and a “D4 Gem”. It has long been popular with an eclectic, and often eccentric, mix of clientele – from actors to politicians to rugby fans.
Smyth’s had largely escaped the excesses of questionable interior re-development undertaken by other historic public houses in the vicinity. In a number of these refurbishments, much was arguably lost in terms of atmosphere and authenticity.
However, not since Kiely’s of Donnybrook has a long-standing Dublin 4 hostelry been demolished and rebuilt from the ground up. According to owner and publican Hugh Courtney’s son, David Courtney, this is not set to happen “for a couple of years.”

The Dublin City Council planning application, approved on the 27th of February, outlines that “the development will consist of “the demolition of all existing buildings and structures on the site.” These will be replaced with “the construction of a four-storey and part five-storey mixed-use building comprising a public house (class 10) at basement and ground floor and 6 no. residential units at the upper floors set out in two blocks on either side of a central courtyard.”

The application sets out that “the four-storey block fronting onto Haddington Road consists of 1 no. two bedroom apartment and 2 no. two bedroom duplex apartments including balconies on the southern elevation at third floor level.” It states that “the part five-storey block fronting onto Percy Place consists of 1 no. one bedroom apartment, 1 no. two bedroom duplex apartment and 1 no. three bedroom duplex apartment including balconies and terraces on the north eastern elevation at first, second and third floor levels and the north and north eastern elevation at fourth floor level.”
The development will also include a “landscaped communal courtyard at first floor level and communal open space on the roof of the third floor of the block front (sic) onto Haddington Road” and “ the provision of an outdoor covered seating area on the Haddington Road frontage of the new building.”
The granting of permission is accompanied by a number of conditions. One of these stipulates that “in the interests of residential amenity” the outdoor seating area “shall not operate between the hours of 10pm and 8am daily.” Another specifies that, “in the interest of visual amenities,” the awning covering the outdoor seating area “shall be a single colour and shall not contain any advertisements.”
Courtney’s Lounge Bars Limited also applied for a Social Housing Exemption Certificate for the residential aspects of the development. However, it is as yet unclear if this has been granted.
Pembroke Road Residents’ Association had objected to the scale of the original development. As quoted in The Irish Times, Susan McCarrick, on behalf of the association, informed the council that the development “is clearly too high and we have a concern with its bulk and massing and general visual dominance.”
Before granting approval, Dublin City Council requested several clarifications to aspects of the development’s design. One of these asked the applicant to “consider further reductions to the overall mass and bulk of the building in particular when viewed from Haddington Road.”
NODE Architecture responded that “the brick columns and framed terrace at third floor level have now been omitted and a setback introduced at this level.” “As noted previously,” they stated, “a reduction in the overall height of the building is not possible but this is mitigated by the introduction of the setback.”
Accompanying design visualisations give an illuminating visual insight into the planned exterior design.
As to fears that one of Dublin’s “great” pubs may now become a ‘super’ pub, David Courtney of Smyth’s stated categorically that it would not. “The dimensions of the pub are the exact same,” he said. “It’s impossible for it to be a superpub.”

A 2022 inspector’s report from An Bord Pleanála noted that “Smyth’s pub is not a ‘Protected Structure’, but it is located in the streetscape scene of a zoned residential conservation area as well as a streetscape scene that within its visual curtilage includes the prominent built feature of St. Mary’s Church, a Protected Structure.”
William Blake once wrote that “a good local pub has much in common with a church, except that a pub is warmer, and there’s more conversation.” It is still too early to judge the eventual new pub’s success in architectural terms. However, its demolition raises deeper questions about the lack of protections for the less tangible interior, human history of historic premises.
It remains to be seen how much of Smyth’s self-described “old-world charm” survives the demolition of this local institution.



